Today, Walt Disney World invited guests to Saratoga Springs Resort and Spa for a media preview of Disney’s Riviera Resort. After a tour of two model rooms, samples of the Resort’s much-anticipated dining, and a look at a model of the full Resort, we have to say we’re ready to journey to the Riviera… Disney style!

Riviera Resort Model and Amenities
The Riviera property model and two model Resort rooms have been constructed at Saratoga Springs’ Disney Vacation Club Preview Center. The Preview Center is typically open 9AM to 6PM for anyone who’s interested in learning more about DVC. We were interested in this little beauty:
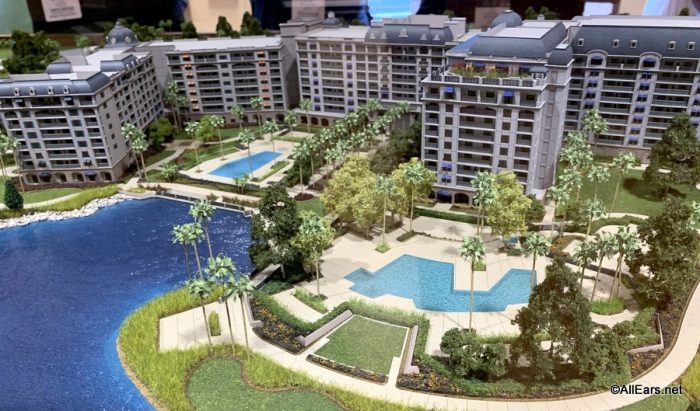
That’s a scale model of Riviera Resort, complete with general pool shapes and landscaping. Recent photos of the Resort show that the model is pretty dead on for overall color scheme and styling.
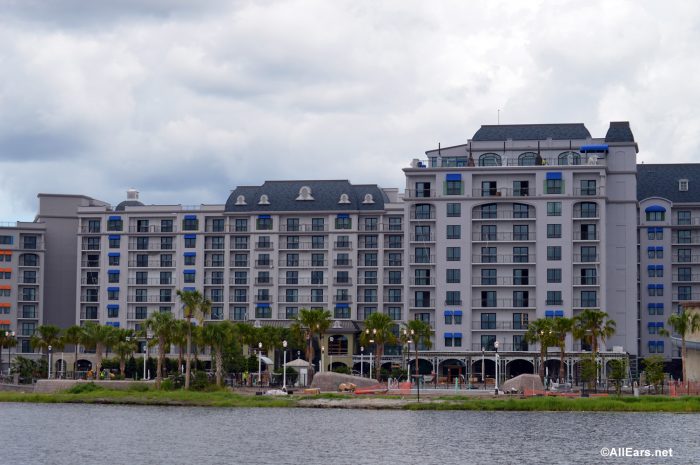
Still, it was nice to be walked through some of the key elements of the design, including descriptions of the three pool/splash areas. Riviera Pool is the Resort’s main feature pool. It will be family-friendly and feature a tower-inspired slide. On the image below, Riviera Pool is the large pool toward the bottom of the photo.
Beau Soleil Pool (the near-rectangular pool to the top left of Riviera Pool) will be the Resort’s leisure (read: quiet) pool.
S’il Vous Plait (if you please) will be the kids’ waterplay area. This splash zone will be on the small open space just to the right of Riviera Pool.
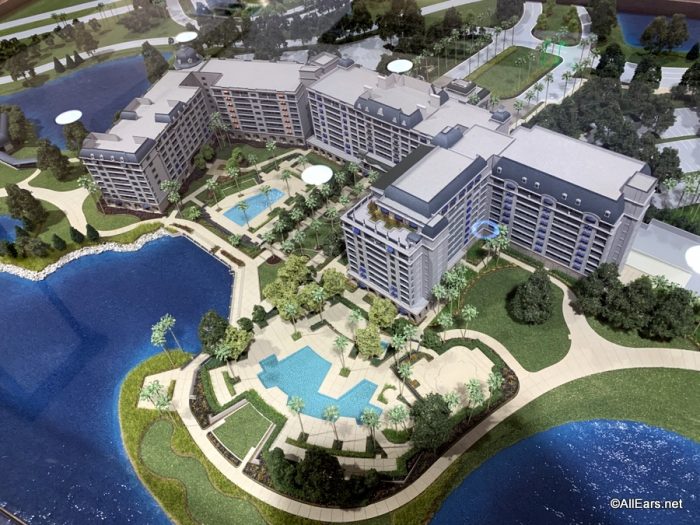
The model omits the S’il Vous Plait structures and the Riviera Pool slide, but thanks to recent concept art and on-going construction, we have a sense of how the space will look when everything is built.
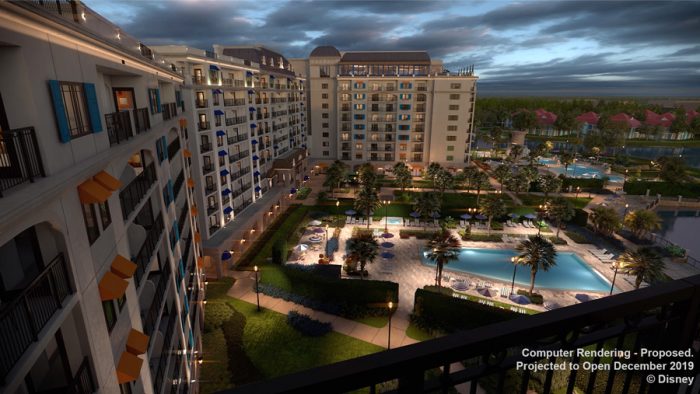
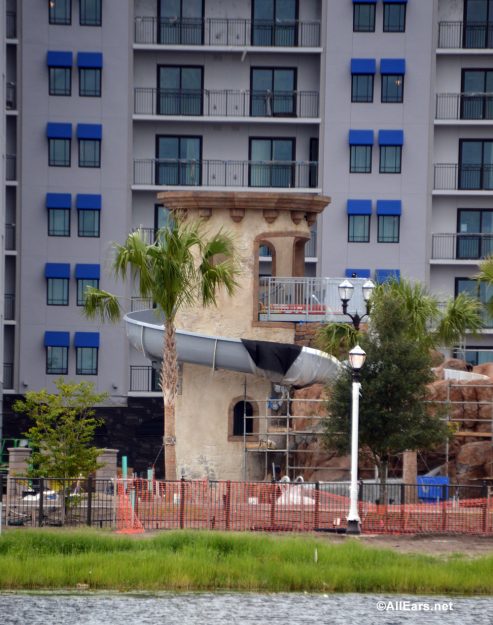
The model we checked out today also shows the location of the Tower Studios. These are a first-of-their-kind room category at Walt Disney World. The Tower Studios sleep up to two guests on an innovative Murphy bed. The Tower Studios will all be located in the Resort’s tower — which is beneath the small white circle on the top left of the Resort.

We recently got a look at the top of the tower where a stylized RR will light up the night when the Resort opens. (We’ll see more of this RR in a bit!) A cast member at the Preview Center pointed out that the Tower Studios all face toward Epcot’s World Showcase; this is a nod to the Resort’s Italian and French inspirations.
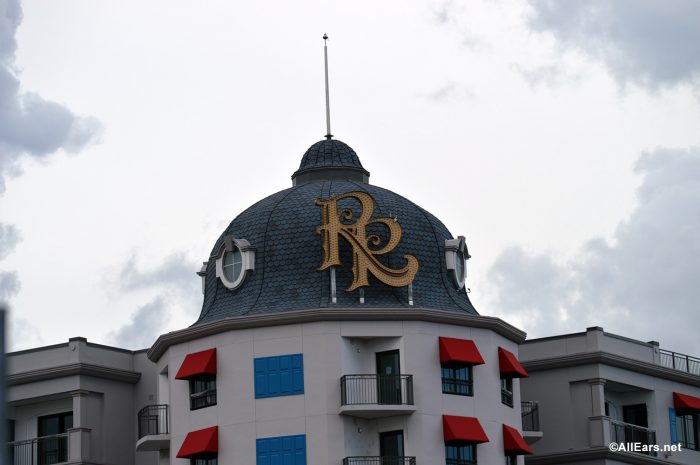
Unfortunately, the Preview Center didn’t have a model of a Tower Studio, so we couldn’t exactly get a sense of the size (and DisneyWorld.com doesn’t have square footage listed yet). But the other model rooms do give us a look at the features that will be included in the Tower Studios, including the aforementioned Murphy bed. We’re going to take a tour of those rooms momentarily. But first: hallway decor!
Hallway Decor
The Preview Center included some peeks at hallway decor that really sets the tone for the Resort. Carpeting is in gold, blue, white, and tan — a palate that evokes European elegance.
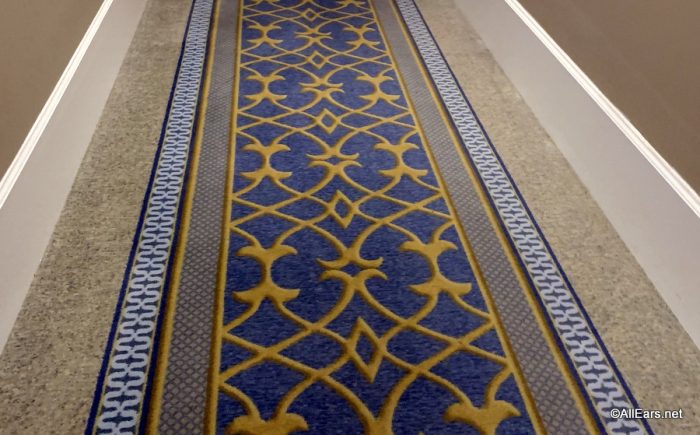
But it’s not just all filigrees and delicate patterns. Because this. is. Disney! Can you spot a friend among the frills?
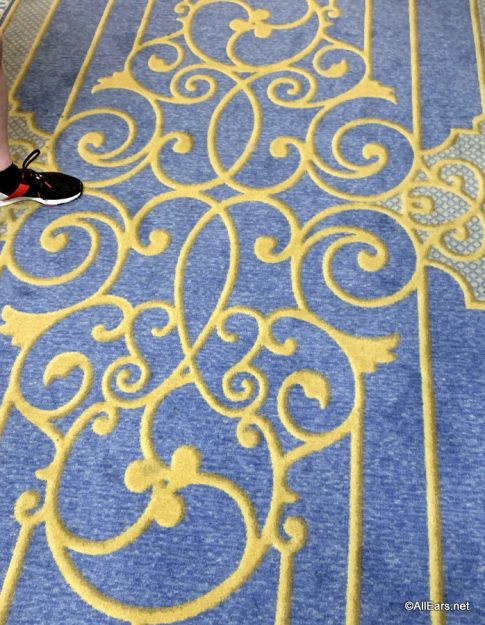
How ’bout now? Yes, indeed, that’s Minnie Mouse swirling her fabulous self in a Hidden Minnie! We’re ready for a necklace with this design, please-and-thank-you.

Lighting in the hallway consists of this stained-glass-esque dome light. We’d like one of these, too. (Merch gods? Can you hear our call?)

The elegantly appointed corridor leads to two equally-spiffy models: a 1-Bedroom Villa and a Deluxe Studio. We’ll start in the 1-Bedroom Villa.
1-Bedroom Villa
Riviera Resort’s 1-Bedroom Villa is a study in opulent materials and tasteful design… with tiny nods to Disney. The entry is lit by this stunner: a crystal fixture that throws light through the foyer and front hallway.
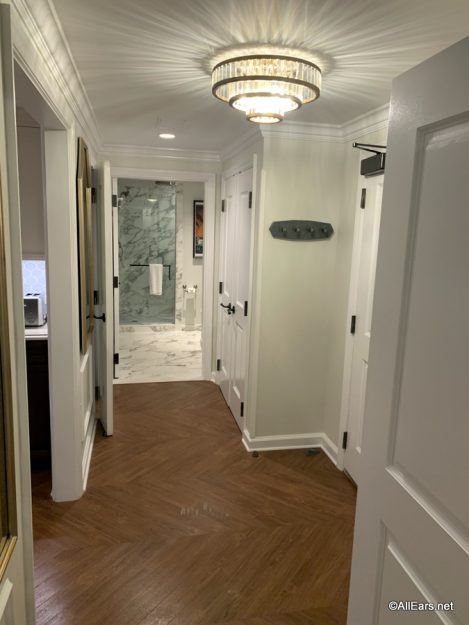
A large kitchen with a full-size oven and stove, a microwave, a coffee maker, and loads of storage lines one side of the living space.

Across from the kitchenette is a banquette, dining table, and dining chairs. The space features lots of great lighting: sconces, ceiling uplights, and large pendants.

The 1-Bedroom Villa mixes and matches fabrics with bright pops of blue and orange. We’re loving the orange toile on the banquette!
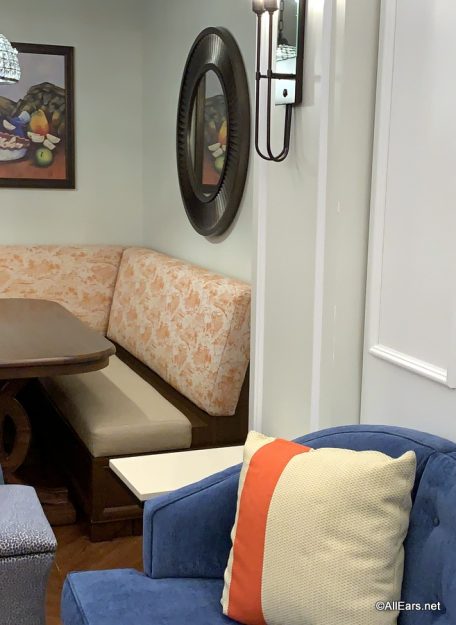
The living space is anchored by a (magical) blue couch and two orange armchairs. Side tables are designed to save space.

The armchairs are backed by a (faux, in this case) view of the balcony beyond.

The coffee table is a solid piece in a room with soft fabrics and patterns.

Curtains offer a little lightness along with lots of blue.

Every room in the Riviera will have a balcony. In the case of the 1-Bedroom Villa, there are actually two entrances to the balcony. This slider is off the living space, and the bedroom has a second slider. This will be a great feature for families when parents want to enjoy the balcony, and the kids are crashing in the living room.
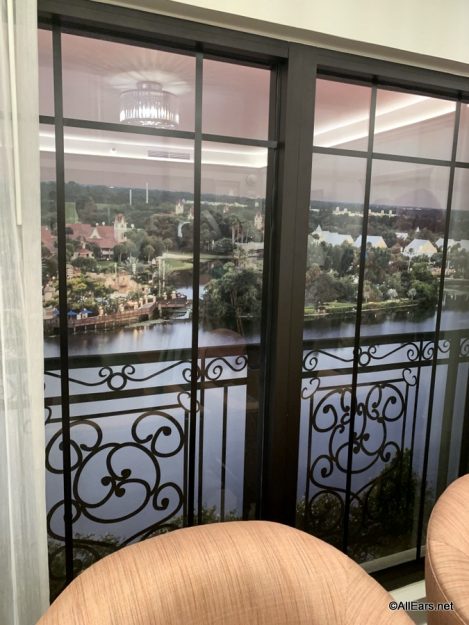
Another gor-geous light casts fabulous shadows.

Now onto the real show in the room: the Murphy bed. These are a feature of Riviera Resort, with the 3-Bedroom Grand Villa being the only room category not described as having a “queen-size pull-down bed.”
Here’s the integration: you don’t need to move the couch to pull down the Murphy bed; rather the couch simple turns down and becomes a brace for the bed. These cast members gave a demo.
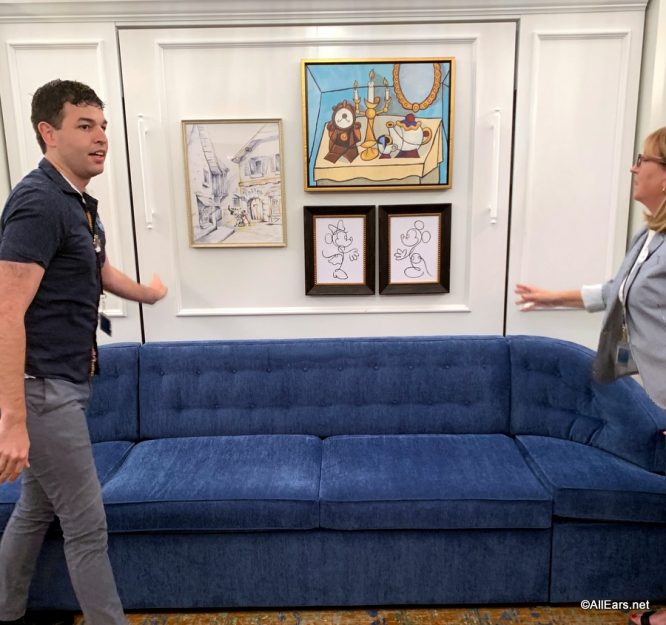
Just grab a handle and give it a pull. Definitely looks like a two-person job, but if you’re flying solo in a Tower Studio, just be careful and flex those muscles.

When the bed is down, this sweet Peter Pan artwork is revealed. We love the muted tones and charming details.
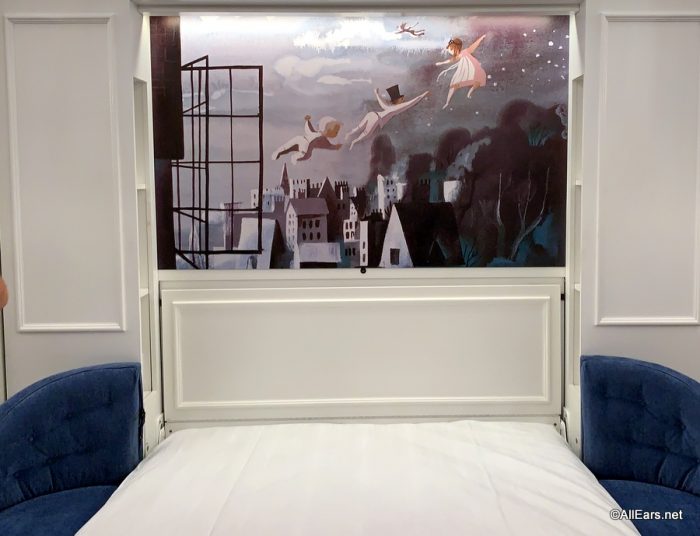
This is a queen-size bed, and it does take up a lot of floor space. But you’ll be sleeping so no biggie.


There’s also some clever storage on both sides of the cased opening: three small cubbies where you can keep all of your bedtime stuff hidden away during the day. The second cubby has — thank you, designers — a plug for charging.

Across from the bed is a large wall-mounted television. And below the television…
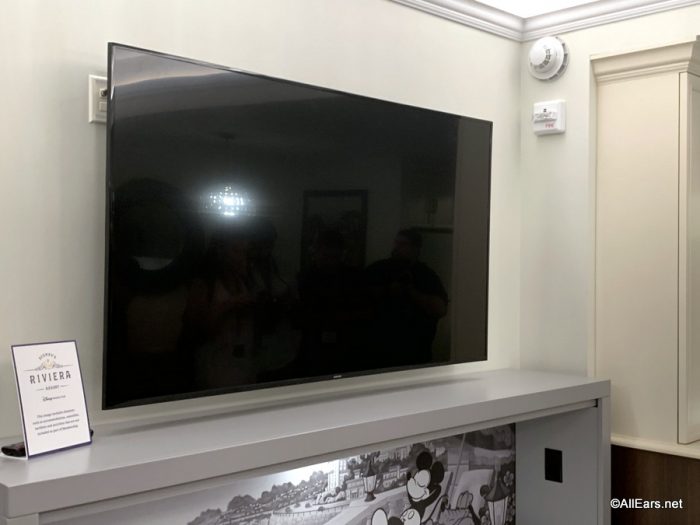
…a pull-down single bed! Look at that Mickey and Pluto in repose. So cute.
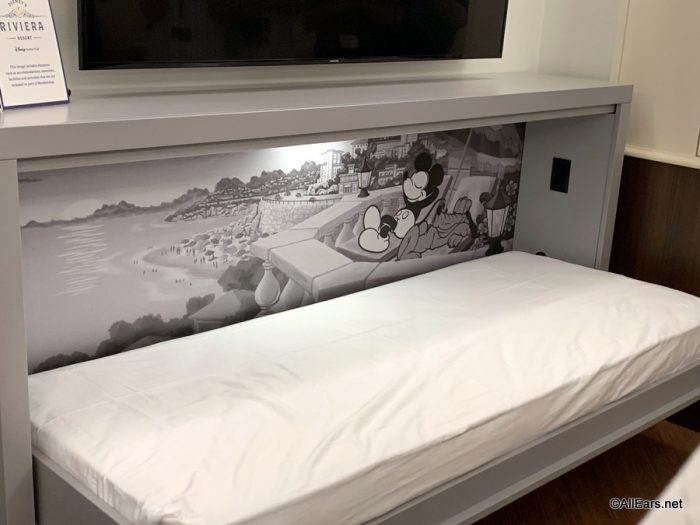
In the bedroom of the 1-Bedroom Villa is a king-size bed with some truly notable details.
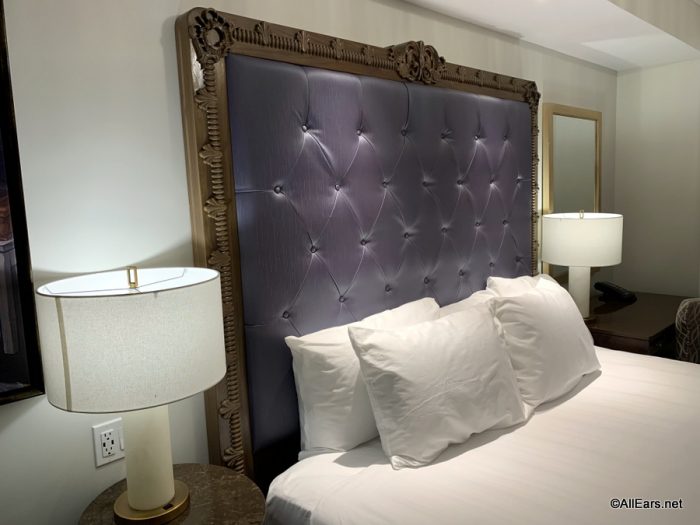
A tufted headboard adds loads of softness and glamour.
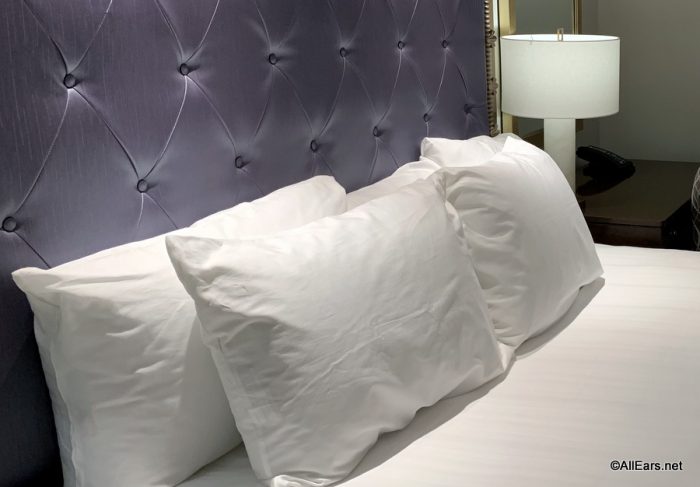
And the headboard carvings bring a touch of the Mouse to the scene.
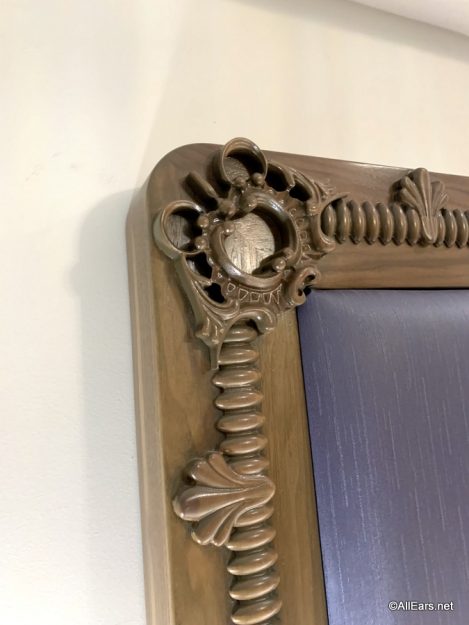
The 1-Bedroom Villa has a walk-in shower adjacent to a toilet, two separate bathroom sink areas (one with double sinks), and a bathtub-shower combo.

Pocket doors between these spaces allow them to be used simultaneously.
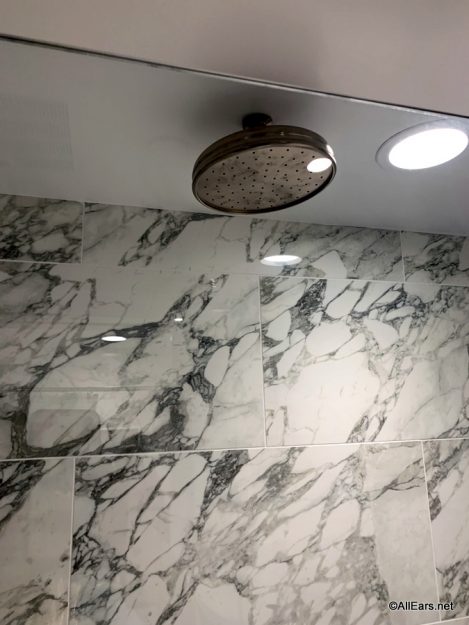
The 1-Bedroom Villa also has a washer and dryer, so if you never want to leave, you won’t have to. 😉

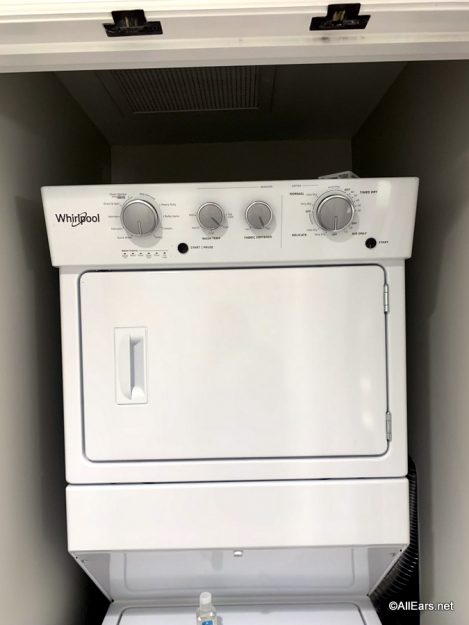
And finally, an expected but thoughtful detail: a small little shelf near the room’s entry where you can drop keys, your camera, MagicBands — whatever. Such a clever idea. (You’ll find this in the Deluxe Studio, too!)
Deluxe Studio
The second model in the Preview is a Deluxe Studio. This space — like the 1-Bedroom Villa — sleeps up to five.

The living space features this soft teal sofa which, unsurprisingly, pulls down into a queen-size bed.

Just as the Murphy bed in the Villa, the couch here doesn’t have to be pushed out of the way; just pull it down and climb on in!
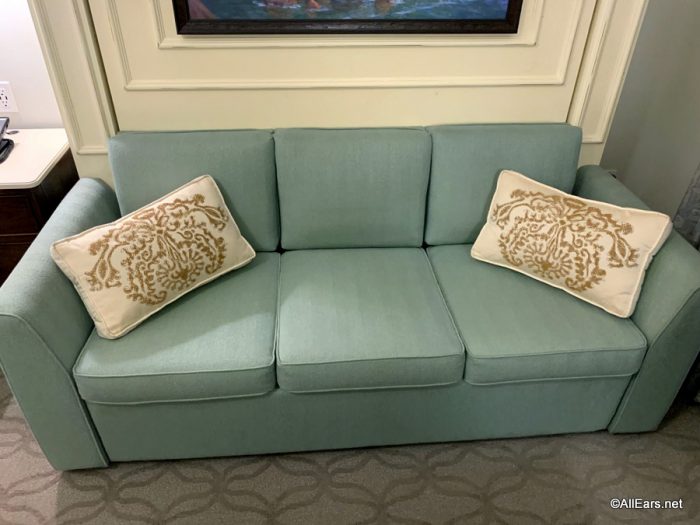
The living space also has a couple of armchairs and a big oval mirror for making sure you look as fabulous as the space around you. (Or, you know, making sure you don’t have ketchup on your shirt.)
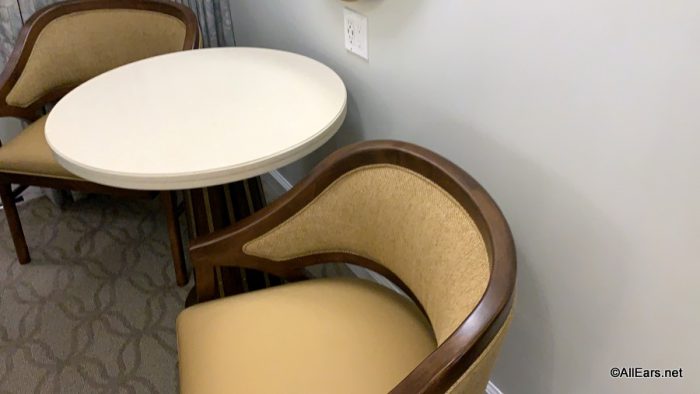

Just feet away from the Murphy bed is a queen size bed with a large padded headboard. (Check out those linear sconces, too!)

Storage here is copious. Look how much space is saved for you under the bed! Insert suitcases and forget it!
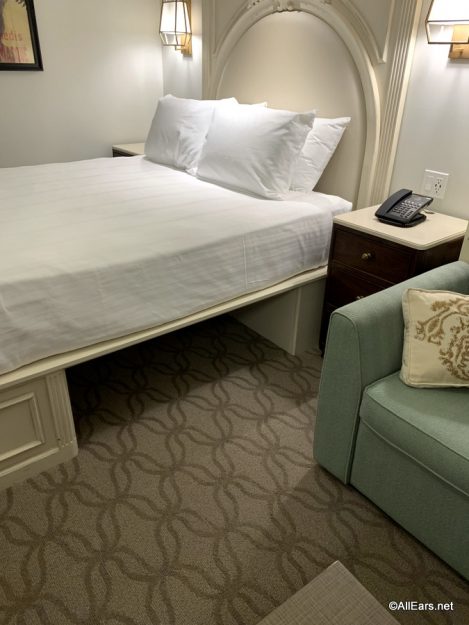
As with all of the spaces, there’s great Disney-fied artwork in here.

Across from the couch and bed is a wall-mounted television and a pull-down single bed.
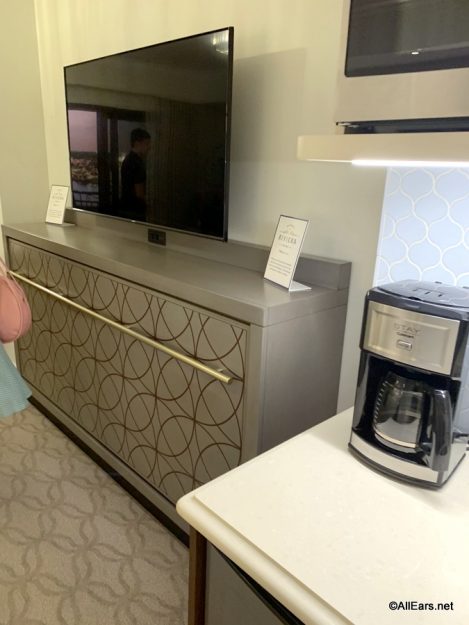
This colorful design reminds us of Rapunzel’s paintings. Is that Pascal? Why, yes, yes it is. I call the single!
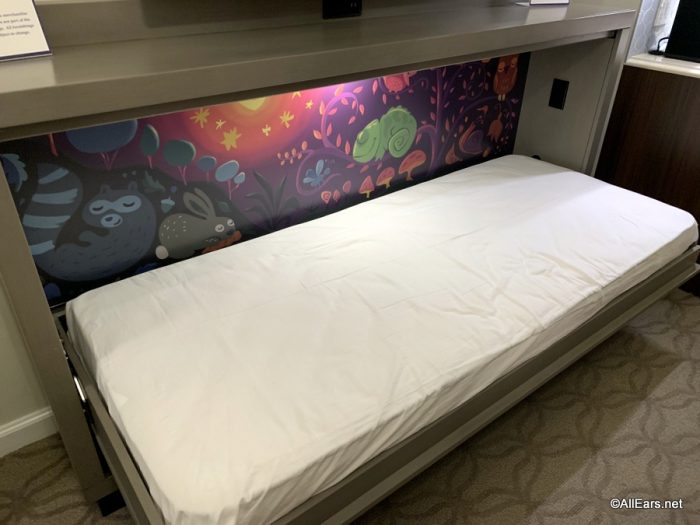
The kitchenette in the Deluxe Studio is small but functional.

No stove in this room, but you’ll have a full-size microwave and coffee maker.
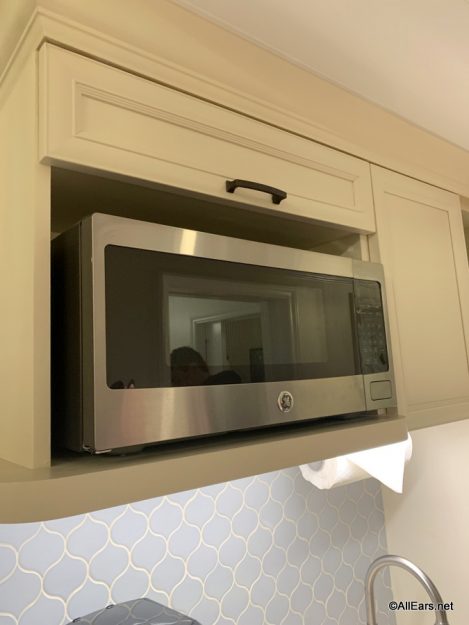
A toaster and storage are tucked into this narrow cabinet, too.
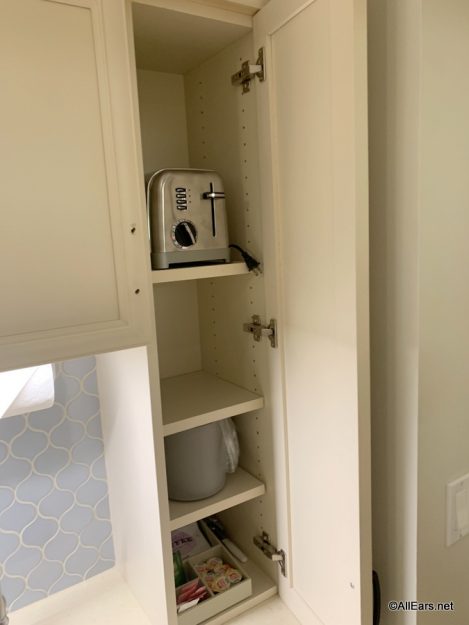
The bathroom set-up in the Deluxe Studio is pretty great. There’s a walk-in shower in the space with the toilet, a single sink with some counter space, and a separate bathtub-shower combo.
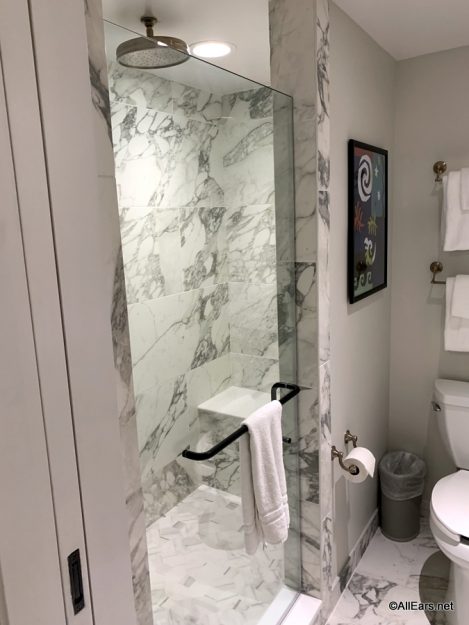
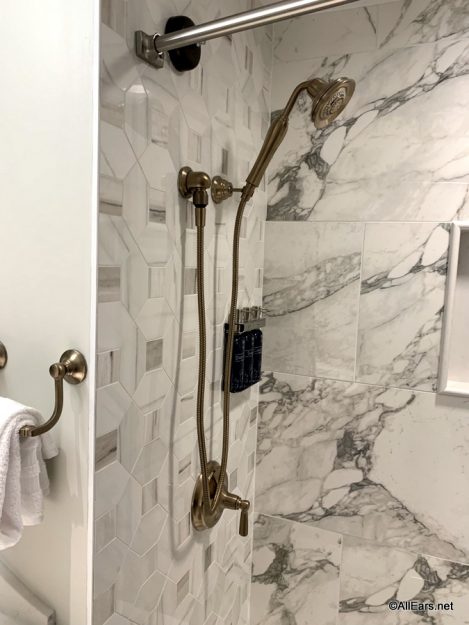


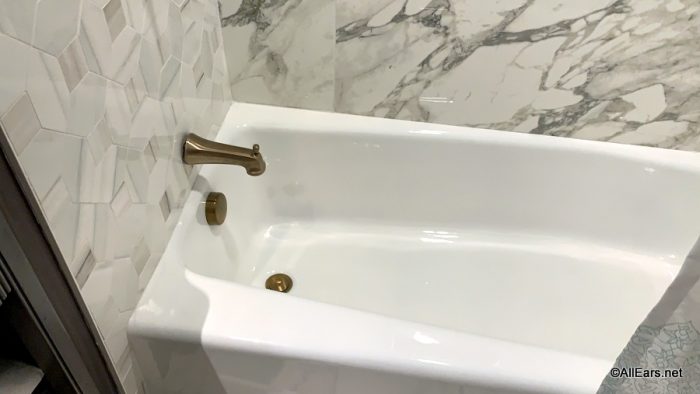
Artwork in the Riviera rooms is something to behold. Even this seemingly scenic painting on the Murphy Bed in this room has a little secret… a quick little a secret… one that eats losers for breakfast…

It’s Lightning McQueen!
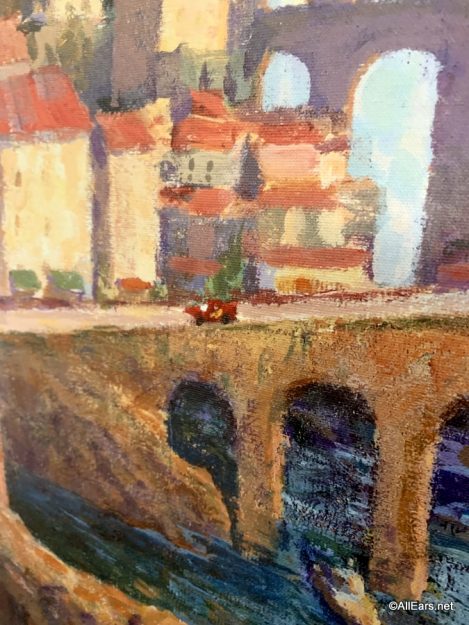
Details in the curtains include the RR symbol we see throughout the Resort.

A slider leads to the balcony in the Deluxe Studio. We’re loving the simulated view, but we’re REALLY looking forward to the real thing.
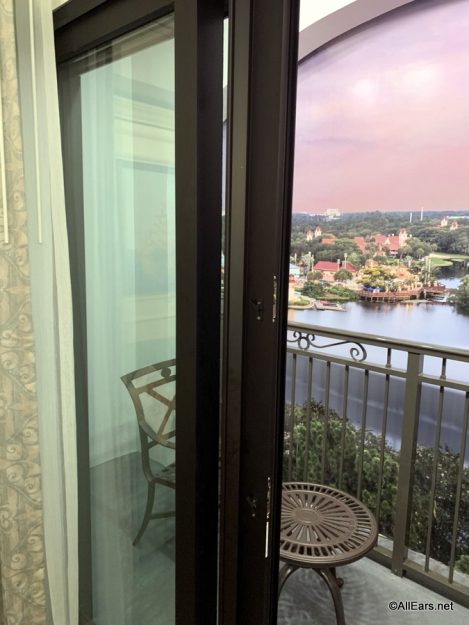
Simple seating means long nights enjoying the tropical air.

And enjoying the little details. Hello, Mickey!

And with that, we left the Riviera Resort models… and had a chance to sample some of the Resort’s eats and drinks! That’s a nibble for another day (tomorrow… we’ll post about it tomorrow). But for now: sweet dreams from the Riviera!
Are you excited to try Riviera Resort? Let us know what you think in the comments!
Want to learn more about the new Riviera Resort? We can help!
- Construction Update: Riviera Resort and Gran Destino Tower Opening Soon in Disney World
- Sales Now Open to DVC Members for Disney’s Riviera Resort; Non-Member Sale Date Announced
- Details Revealed for Topolino’s Terrace Restaurant at Disney’s New Riviera Resort
- New Details Revealed for Disney’s Riviera Resort Pools and Recreation Areas
- More Room Decor Details for Disney World’s Riviera Resort!
- More Details, Reservations Now Open for Disney’s New Riviera Resort
- Logo and Additional Concept Images for Disney’s Riviera Resort
Disclosure: We were invited by Walt Disney World to attend the media preview of Riviera Resort. This did not affect our reporting of the event — our opinions are our own.



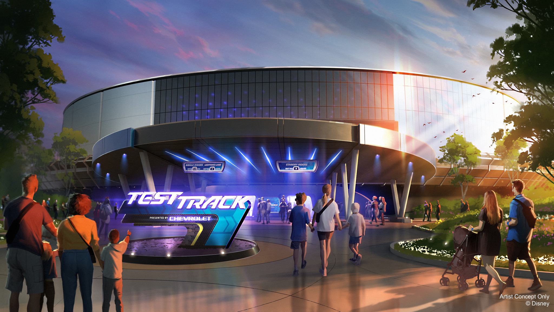
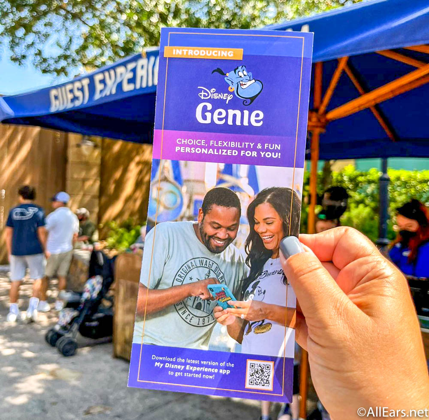
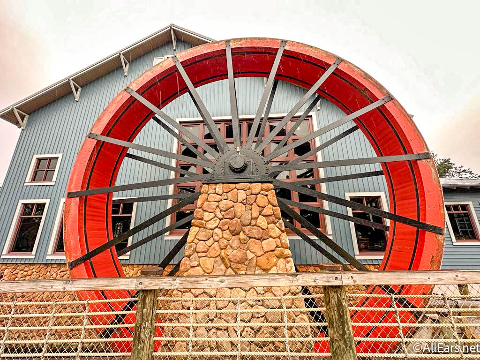
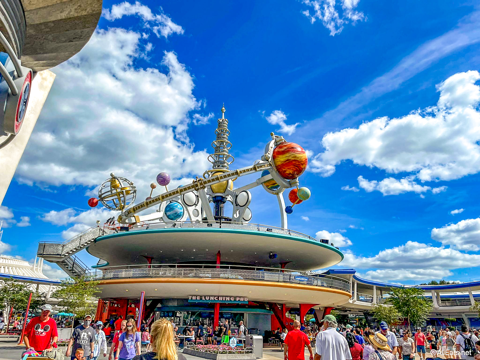
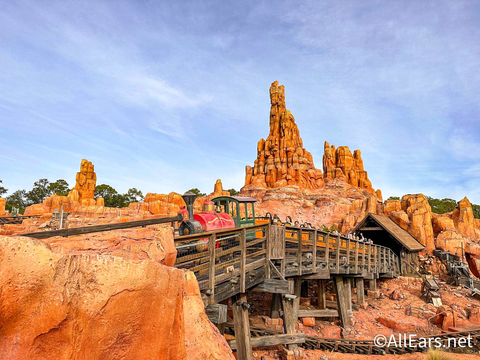
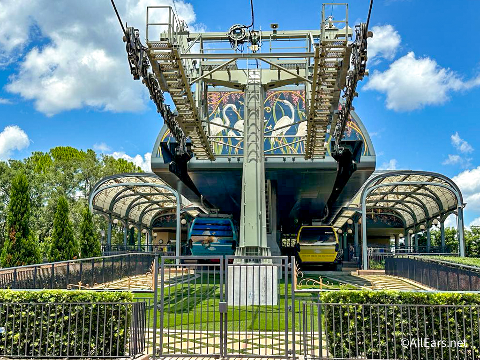
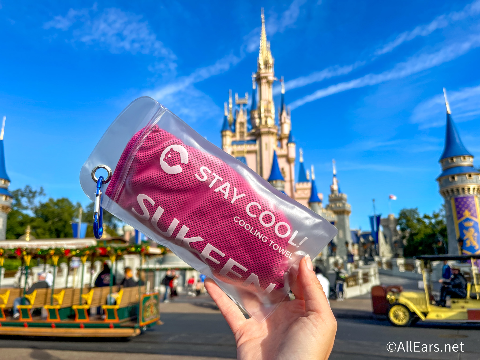
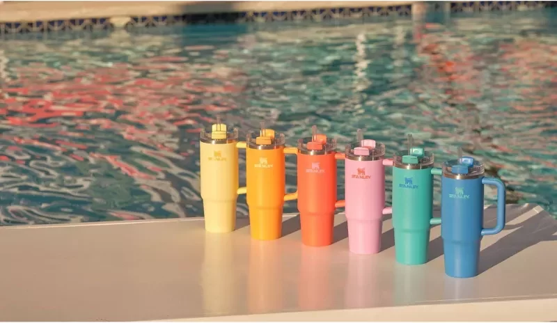
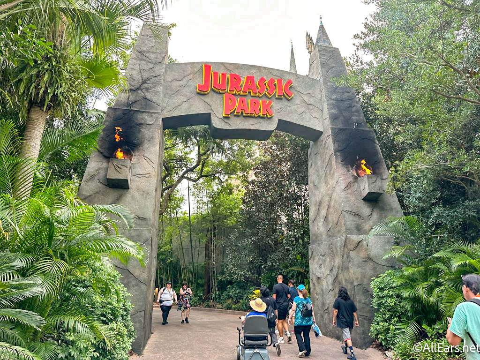
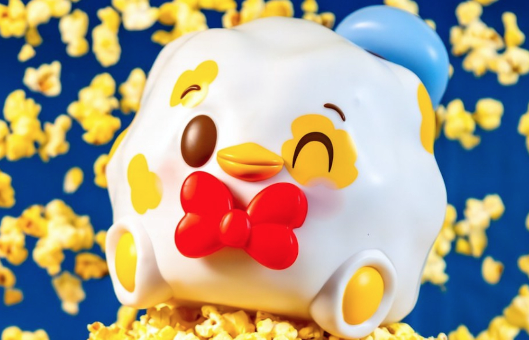
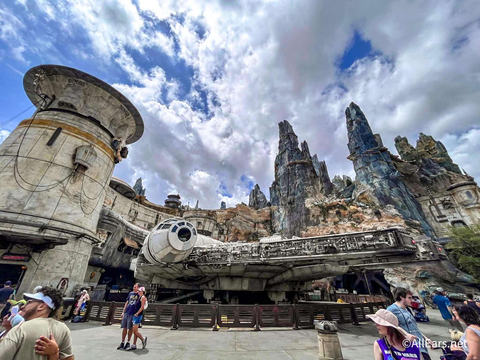
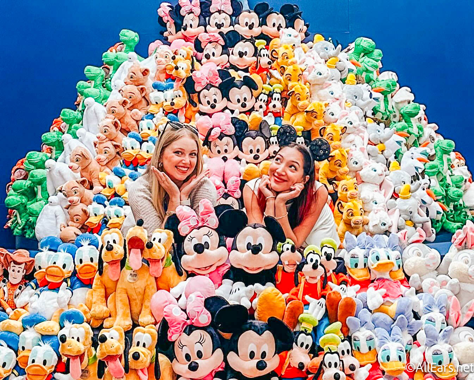
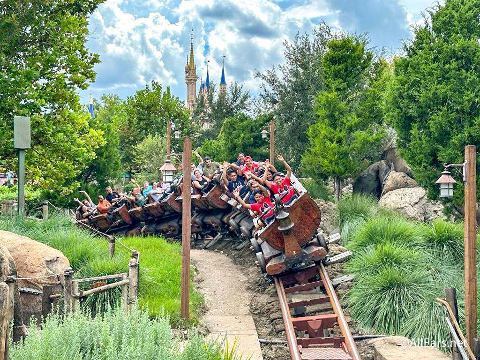
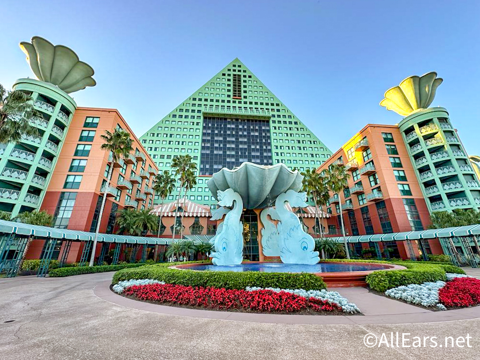
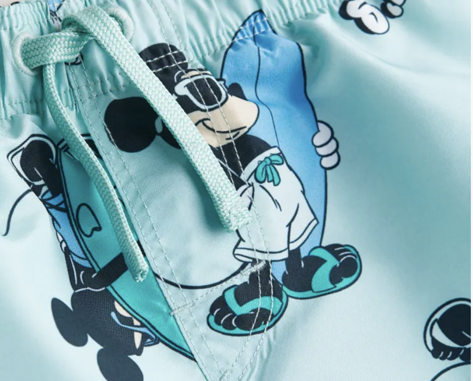
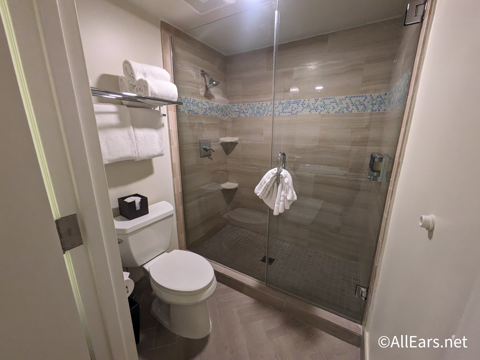
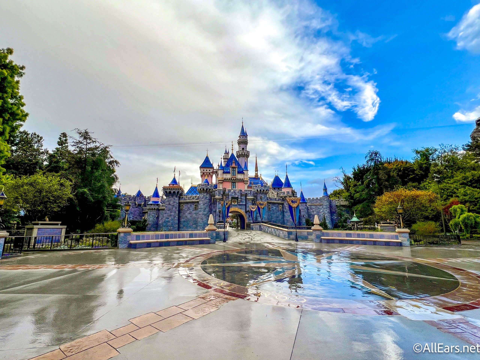
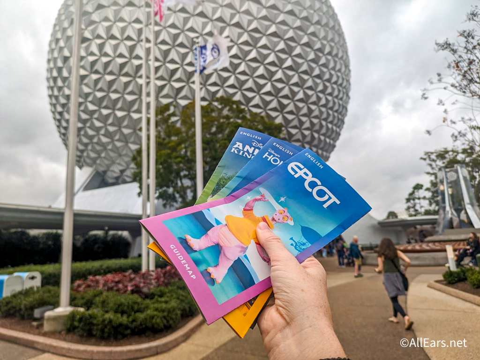
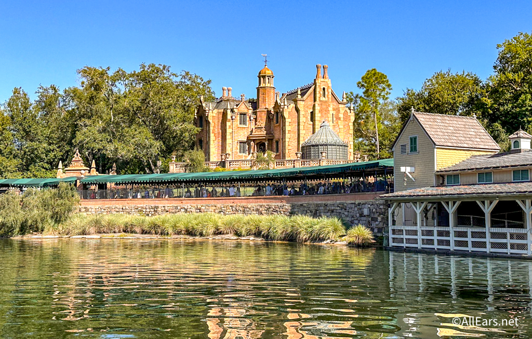
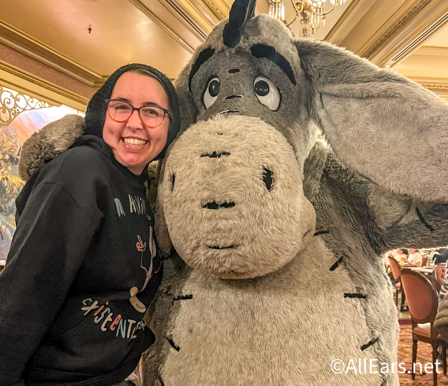

Hi – The picture you pointed out Lightning McQueen in seems to have other “weenies” on it too. Look under the building on the right. Do you see a face? Is it Pluto, Donald or someone else? Look at the right side of the face – there is a vintage car grill with a headlight mounted on either side of it. The one nearest you looks attached to the face’s mouth, turning the mouth into the front fender of a 1930’s-40’s car. At the bottom from left towards center, it looks like back plates from Stegasaurus. In the center, the arches in the viaducts remind me of the “face” grills on the boilers in the Tower of Terror queue.
I’m beginning to think there are more “weenies” hidden in there, you just need to change the viewing angle to see them.